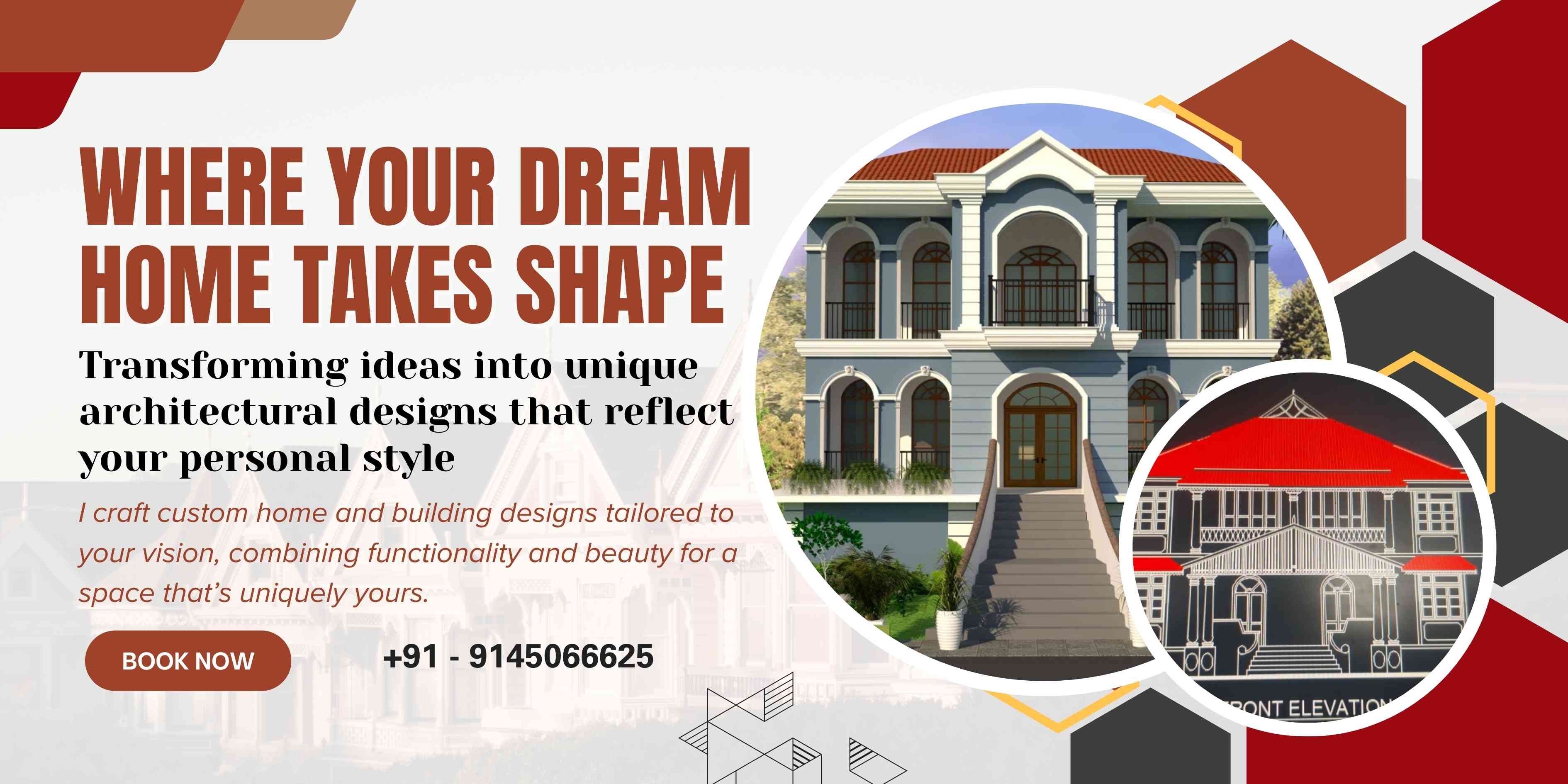
Looking for a bespoke house or building design? Studio Green 29 Architecture & Design offers custom designs tailored to your vision, ensuring both functionality and aesthetics for your home or commercial property.
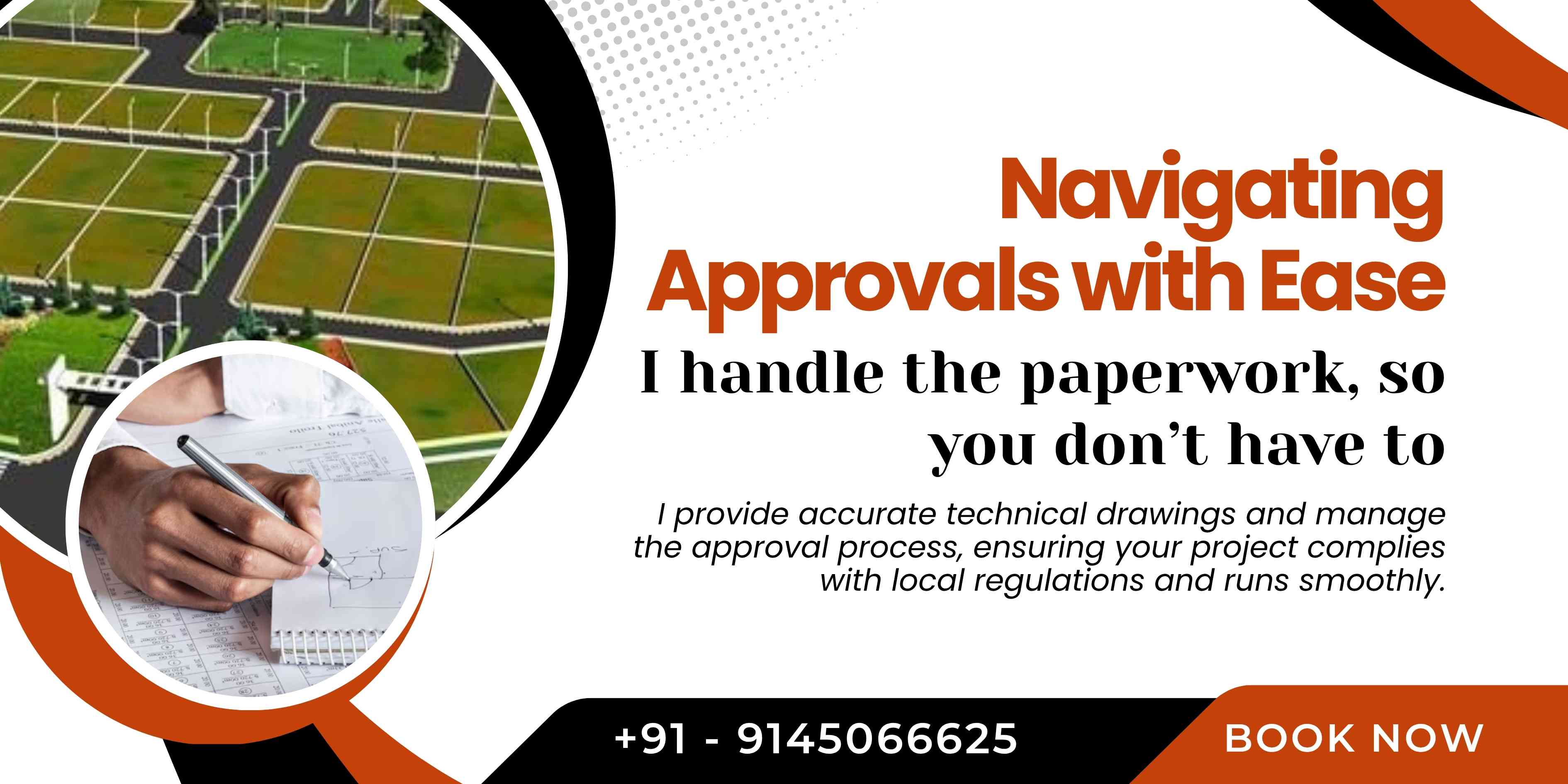
Ensure your building project meets all legal and technical requirements with Studio Green 29 Architecture & Design. I specialize in preparing Technical Sanction Drawings and securing the necessary approvals for seamless project execution.
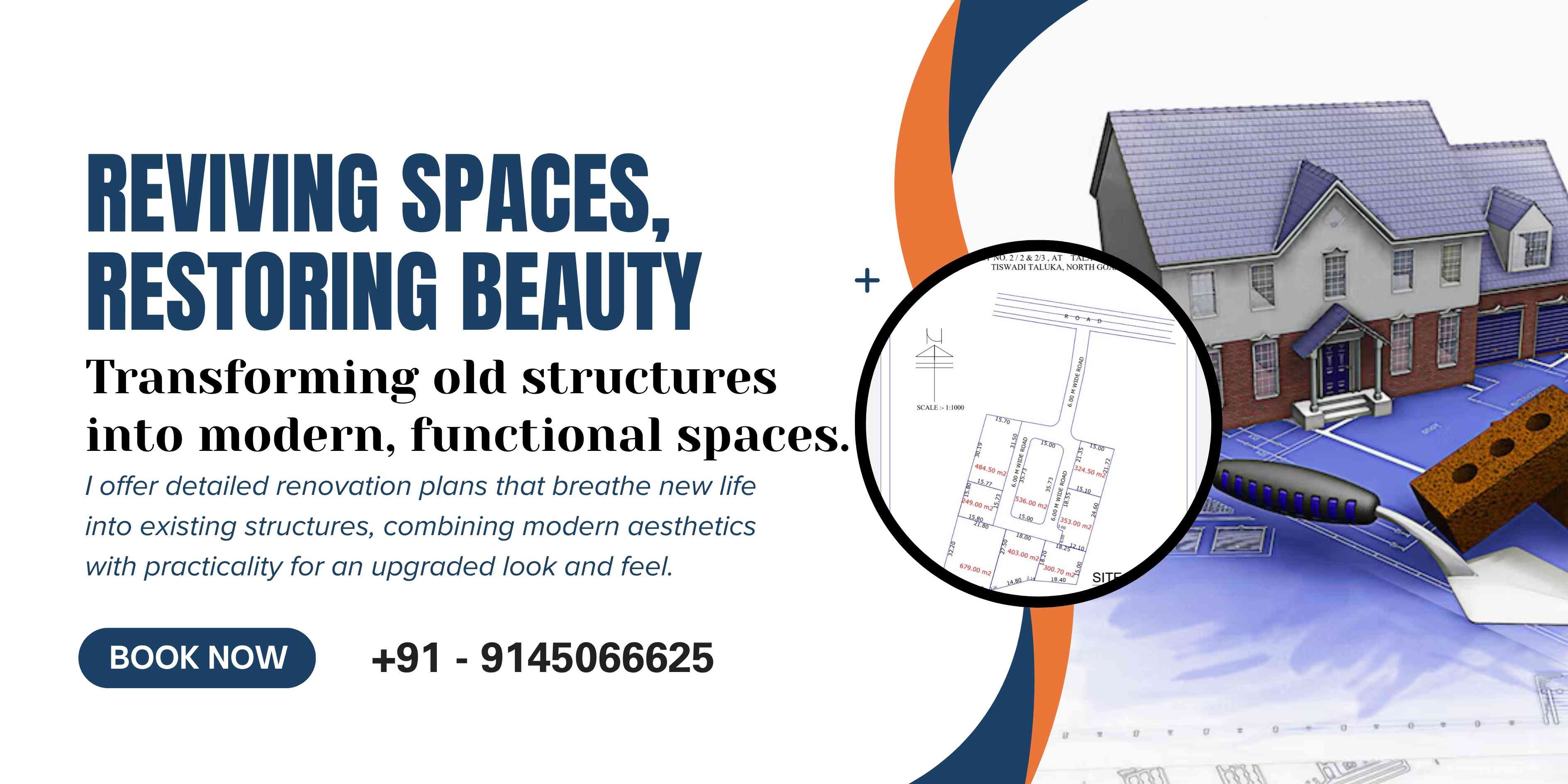
Revitalize your existing property with expert repair and renovation plans from Studio Green 29 Architecture & Design. I provide comprehensive design solutions to restore, upgrade, and modernize your home or building while maintaining structural integrity.
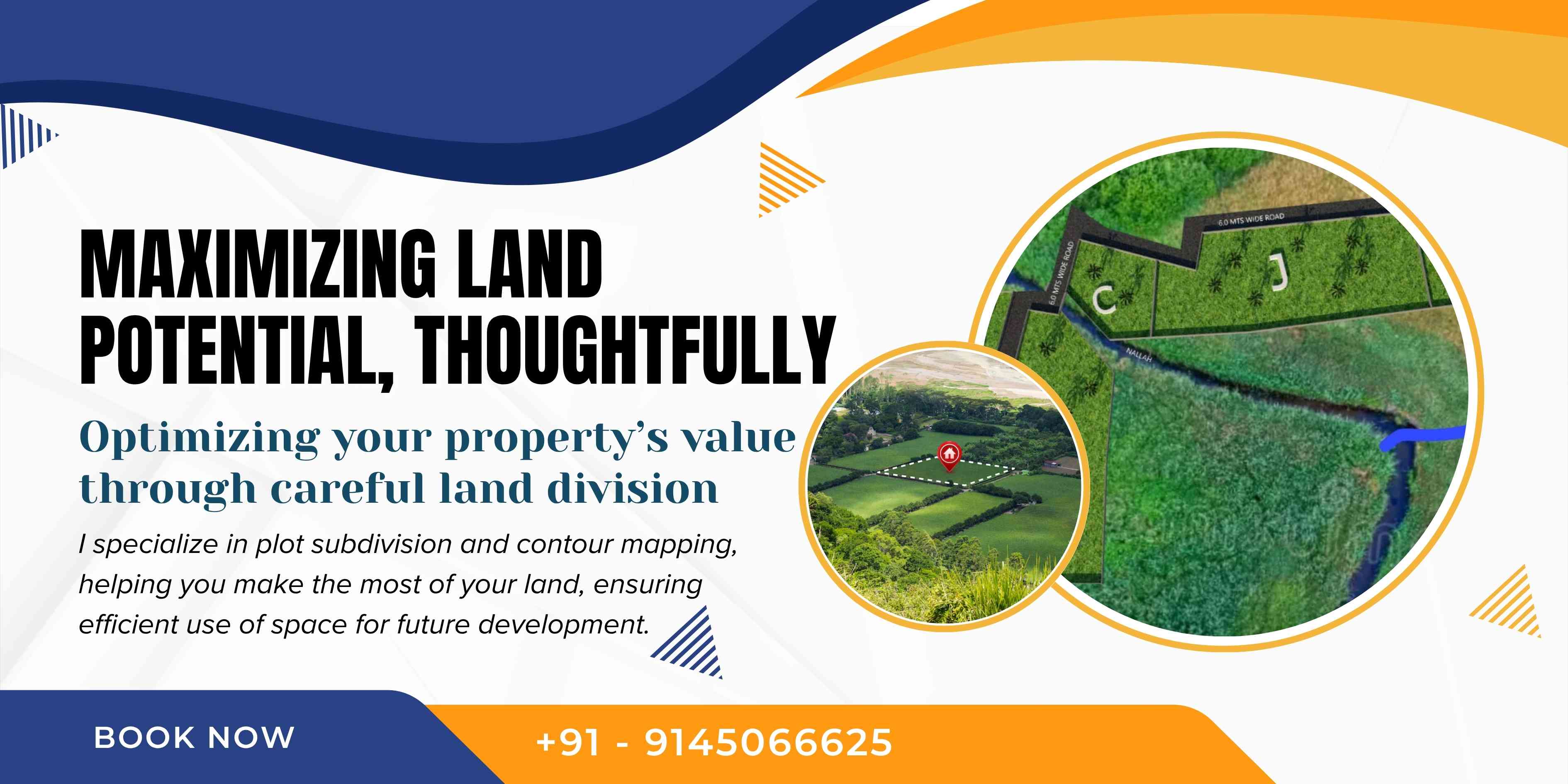
Optimize your land’s potential with expert subdivision of plots and contour mapping services from Studio Green 29 Architecture & Design. I provide detailed mapping and land subdivision solutions to help you make informed decisions for your property.

Get accurate and reliable project cost estimation with Studio Green 29 Architecture & Design. I provide comprehensive cost analysis to help you plan your construction or renovation project within your budget.

Ensure precision and durability with expertly designed fabricated roofing drawings from Studio Green 29 Architecture & Design. I create tailored roofing plans that meet structural, aesthetic, and safety standards for both residential and commercial properties.
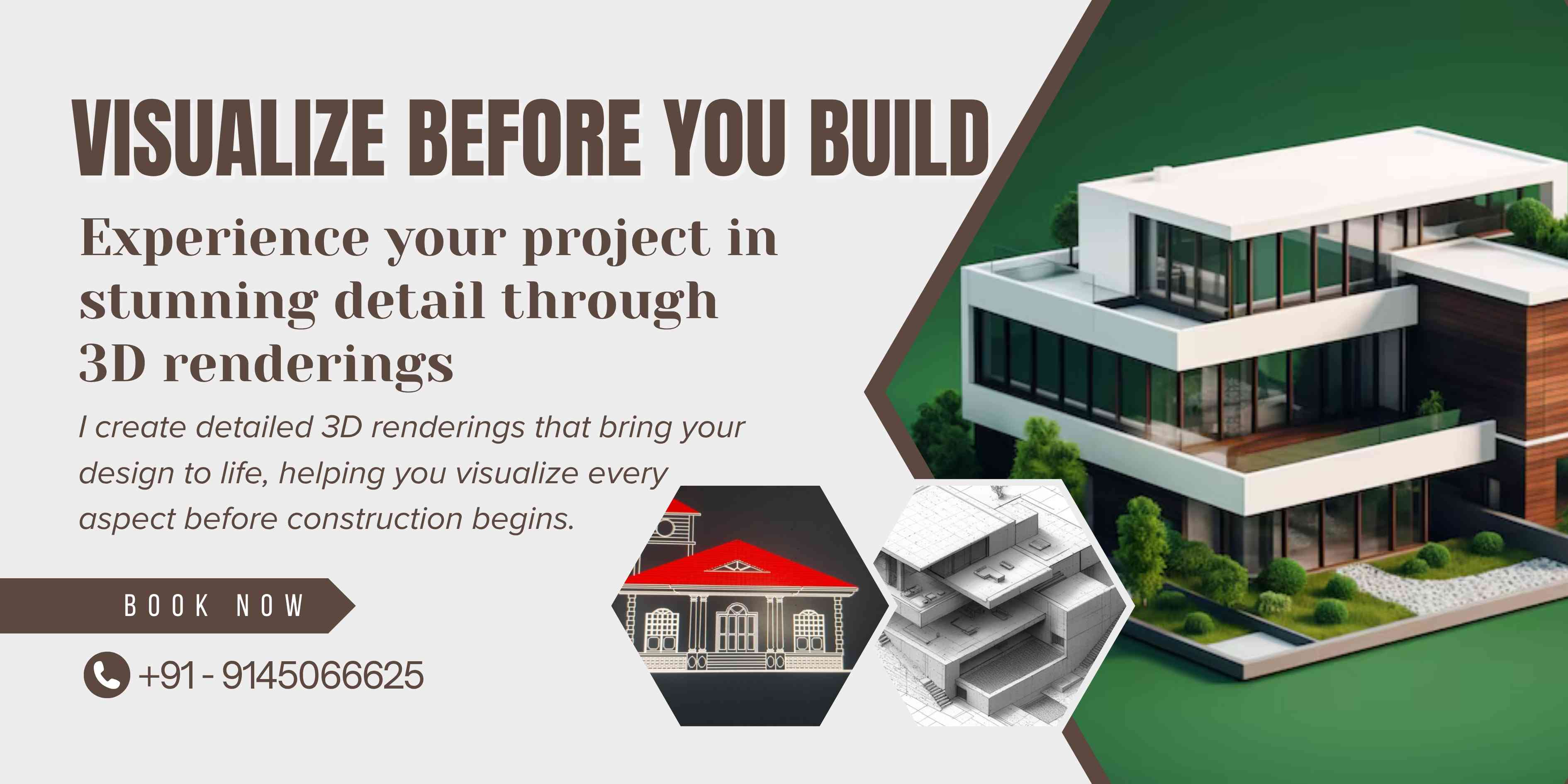
Bring your architectural vision to life with realistic 3D architectural renderings from Studio Green 29 Architecture & Design. I provide high-quality visualizations that help you see your design before construction begins.
