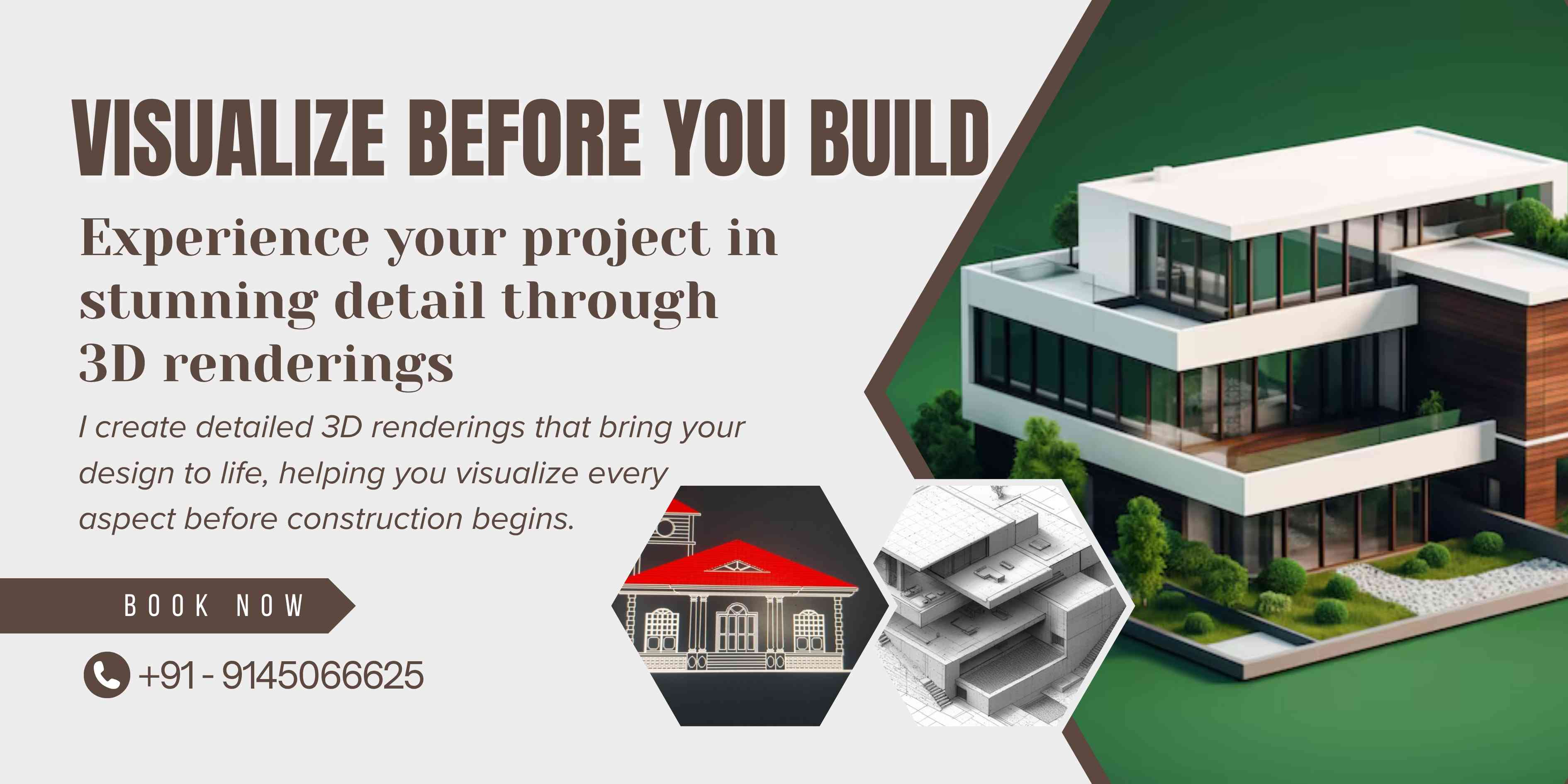
In the world of architecture and design, visualizing a project before breaking ground is essential. 3D architectural renderings offer a realistic, detailed, and immersive representation of your design concept. Whether you’re designing a new home, commercial space, or renovation, 3D renderings provide clarity and insight that traditional 2D drawings can’t match. At Studio Green 29 Architecture & Design, I specialize in creating high-quality 3D architectural renderings that allow you to explore every angle of your design before construction begins.
What are 3D Architectural Renderings?
3D architectural renderings are computer-generated images that provide a lifelike visual representation of an architectural design. These renderings are created by transforming 2D plans into three-dimensional models, giving you a detailed view of the space, materials, textures, lighting, and overall design. The renderings can be adjusted and refined to give an accurate representation of how the final project will look, allowing you to make informed decisions before the building process starts.
These images can range from exterior views that showcase the building’s facade to interior renderings that highlight room layouts, furnishings, and design elements. They offer a comprehensive perspective, helping you understand the flow of the space, the effect of natural light, and the choice of materials.
The Benefits of 3D Architectural Renderings
Enhanced Visualization: 3D renderings bring your designs to life, making it easier to visualize the final result and understand how all elements come together.
Improved Communication: Sharing 3D renderings with clients, contractors, or stakeholders makes it easier to communicate design ideas, ensuring everyone is on the same page.
Design Refinement: With 3D renderings, you can spot potential design flaws or make adjustments to the layout, materials, or color schemes before construction begins, saving time and money.
Realistic Perspective: Unlike 2D floor plans or sketches, 3D renderings provide a realistic, immersive view of how the building will look in its final form, taking into account lighting, shadows, and textures.
Better Decision Making: By seeing the design in 3D, clients and designers can make more informed decisions about materials, colors, and finishes.
The Process of Creating 3D Architectural Renderings
At Studio Green 29 Architecture & Design, I follow a structured process to create high-quality 3D architectural renderings that meet your expectations:
Initial Consultation & Design Brief: I begin by discussing your design requirements, project goals, and style preferences. This helps me understand the essence of your vision, so I can accurately translate it into a 3D rendering.
Conceptualization & Modeling: Once I have the necessary design information, I create a 3D model of the space based on architectural drawings, plans, and your specific preferences. This model includes structural elements, textures, and materials.
Texturing & Lighting: I apply realistic textures and materials to the 3D model, including surface finishes like wood, concrete, or glass. I also set up lighting to replicate natural and artificial light sources, ensuring the final rendering is realistic.
Rendering & Refinement: I generate high-resolution renderings from different angles and perspectives to provide you with comprehensive views of the design. I make sure to refine details like shadows, reflections, and lighting to enhance realism.
Final Presentation: The finished 3D architectural renderings are presented to you in a format that can be used for design discussions, presentations, or marketing materials.
Why Choose Studio Green 29 for Your 3D Architectural Renderings?
I provide a personal approach to every project, ensuring that your vision is accurately captured and brought to life in 3D. Here’s why you should choose Studio Green 29 Architecture & Design for your 3D architectural rendering needs:
High-Quality Renderings: I use advanced technology to produce photorealistic 3D renderings that highlight every detail of your design.
Tailored to Your Vision: Each rendering is customized to your specific design preferences, ensuring it reflects your ideas, style, and vision.
Clear Communication: 3D renderings provide clear and comprehensive visuals that make it easier to communicate your design with clients, contractors, and stakeholders.
Cost & Time Savings: Visualizing the design in 3D allows for design modifications before construction begins, helping to avoid costly changes during the building process.
Expert Guidance: With my experience in architecture and design, I provide expert insight into how to enhance your design through 3D visualizations.
Key Features of My 3D Architectural Rendering Service:
High-resolution, photorealistic renderings that showcase your design.
Customizable options for interiors and exteriors, including lighting and materials.
Accurate and detailed models that bring your design to life.
3D renderings for all types of buildings—residential, commercial, and industrial.
Fast delivery of final renderings to assist in decision-making and presentations.
Whether you're designing a new building or planning a renovation, 3D architectural renderings can make all the difference in visualizing and refining your project. At Studio Green 29 Architecture & Design, I’ll help you bring your ideas to life with stunning 3D renderings that guide your project from concept to completion.