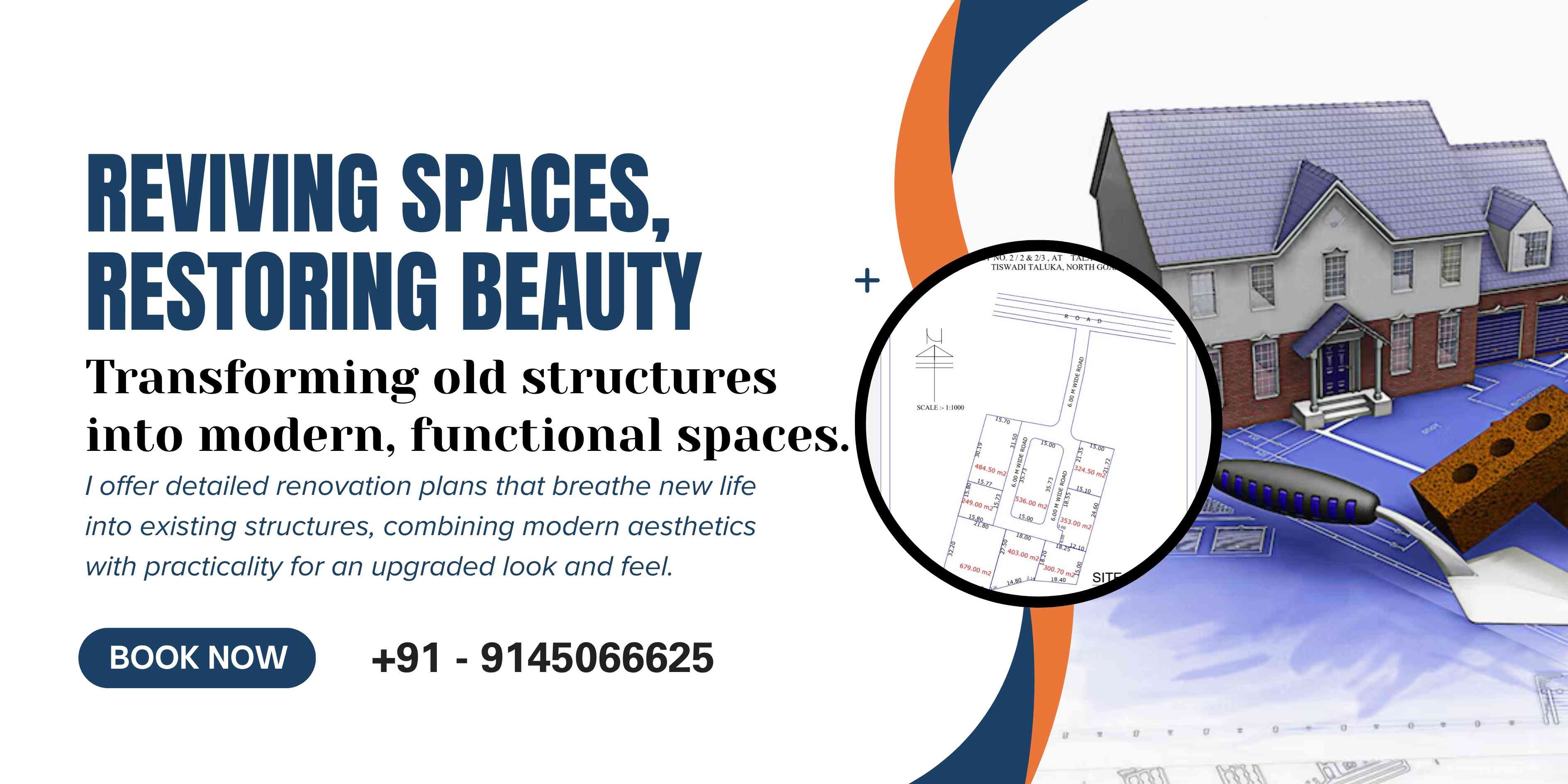
Buildings age over time, and wear and tear are inevitable. Whether it's updating the design, fixing structural issues, or restoring a building to its original condition, repair and renovation plans are essential to ensure your property remains functional, safe, and visually appealing. At Studio Green 29 Architecture & Design, I specialize in creating customized repair and renovation plans for existing structures, ensuring that your property’s integrity is maintained while enhancing its value and aesthetics.
Why Repair & Renovation Plans Matter
Renovating or repairing an existing building is an opportunity to breathe new life into a space. It’s not just about fixing problems—it’s about improving and modernizing a property while making the most of the existing structure. Whether you are renovating a home, office, or commercial space, the goal is to make it better suited to your needs while addressing any issues that may affect its functionality, safety, or aesthetic appeal.
Repairs are often needed due to structural damage, outdated systems, or wear caused by the passage of time. Renovation plans involve improving or updating the interior and exterior of a property to modernize it and increase its longevity. By working with an experienced architect, you can make sure the changes meet your vision while ensuring the property remains safe and compliant with current regulations.
The Process of Repair & Renovation Planning
At Studio Green 29 Architecture & Design, I take a comprehensive approach to repairs and renovations. The process begins with a thorough assessment of the current state of the structure, followed by detailed planning to identify the necessary repairs and improvements.
Initial Consultation & Site Visit: I start by meeting with you to understand your goals and gather insights about the issues you wish to address. A site visit helps assess the condition of the building and identify any structural concerns.
Design & Planning: Based on the assessment, I develop a detailed plan that outlines the necessary repairs, the scope of the renovation, and proposed upgrades. This plan will include everything from design enhancements to structural improvements, electrical, plumbing, and more.
Building Code Compliance & Approvals: Renovations must comply with local building codes and regulations. I ensure that all work is legal and adheres to safety standards. I also handle any necessary approvals from local authorities to move the project forward.
Execution of Renovation & Repair Work: After finalizing the design and securing approvals, I assist in overseeing the project to ensure that all work is done according to plan, on time, and within budget.
Benefits of Repair & Renovation Plans for Existing Structures
Improved Functionality: Renovations allow you to redesign spaces to better serve your needs, whether it's creating a more open floor plan, adding modern amenities, or improving energy efficiency.
Increased Property Value: A well-executed renovation can significantly increase the market value of your property, making it a wise investment.
Structural Integrity: Addressing repairs early ensures the longevity of the structure and prevents minor issues from becoming major problems.
Enhanced Aesthetic Appeal: Updating the design and appearance of the property makes it more visually appealing and in line with current design trends.
Sustainability & Energy Efficiency: I prioritize sustainable design solutions that reduce energy consumption, lower utility costs, and make your building more eco-friendly.
Why Choose Studio Green 29 for Your Repair & Renovation Plans?
Choosing Studio Green 29 Architecture & Design means receiving expert guidance through every step of the repair and renovation process. I bring a personalized approach to each project, ensuring that the final design meets your vision while maintaining the integrity of the original structure. I work closely with contractors, engineers, and local authorities to guarantee a seamless execution.
Here’s why you should trust me with your repair and renovation project:
Comprehensive Assessments: Detailed analysis of your property’s condition to determine the scope of work needed.
Tailored Renovation Plans: Custom designs and solutions tailored to your preferences and budget.
Regulatory Compliance: I ensure your renovation complies with all local building codes and regulations.
Project Management Support: Oversight of the renovation work, ensuring timely completion and adherence to design.
Key Features of My Repair & Renovation Plans for Existing Structures:
Thorough assessments and inspections of your property.
Customized renovation and repair solutions to suit your needs.
Compliance with all relevant safety codes and building regulations.
Integration of modern, energy-efficient design elements.
Expertise in restoring both residential and commercial buildings.
If you are considering updating or restoring your property, Studio Green 29 Architecture & Design is here to help. Let’s discuss your vision and develop a plan to bring your property back to life, making it a more functional and beautiful space.